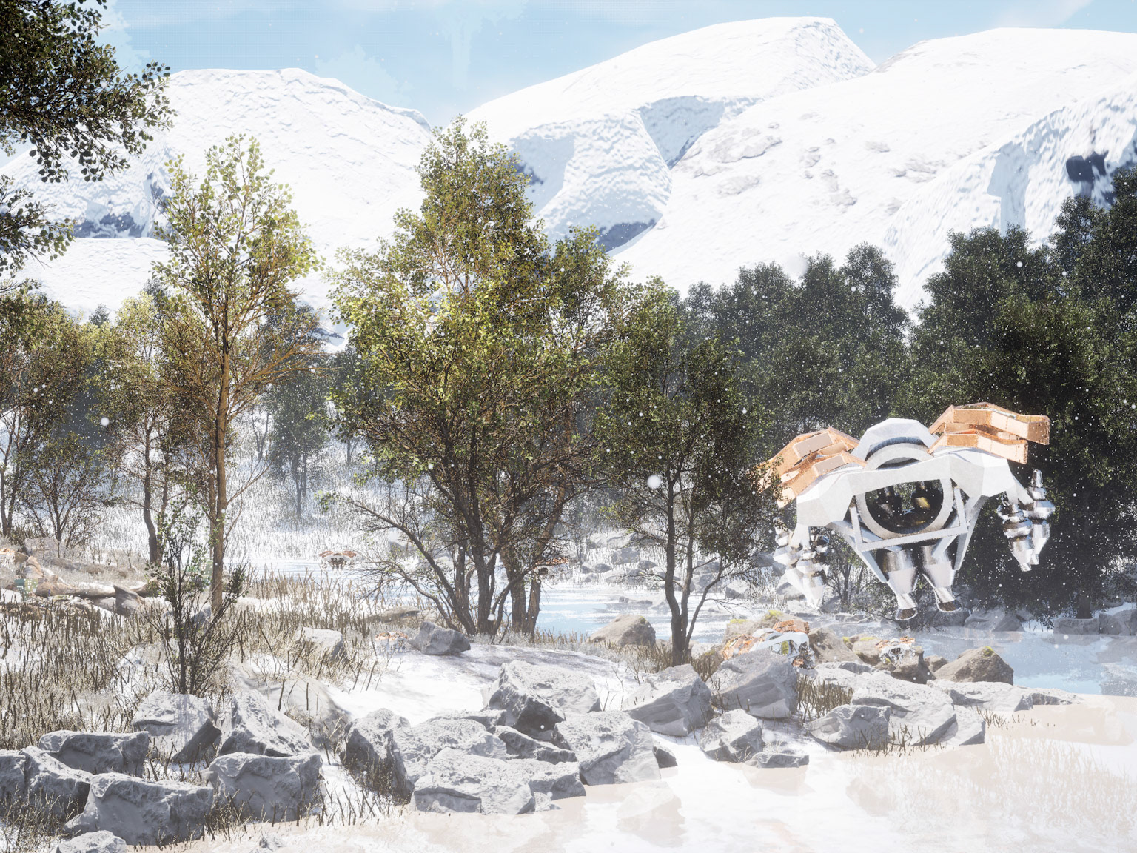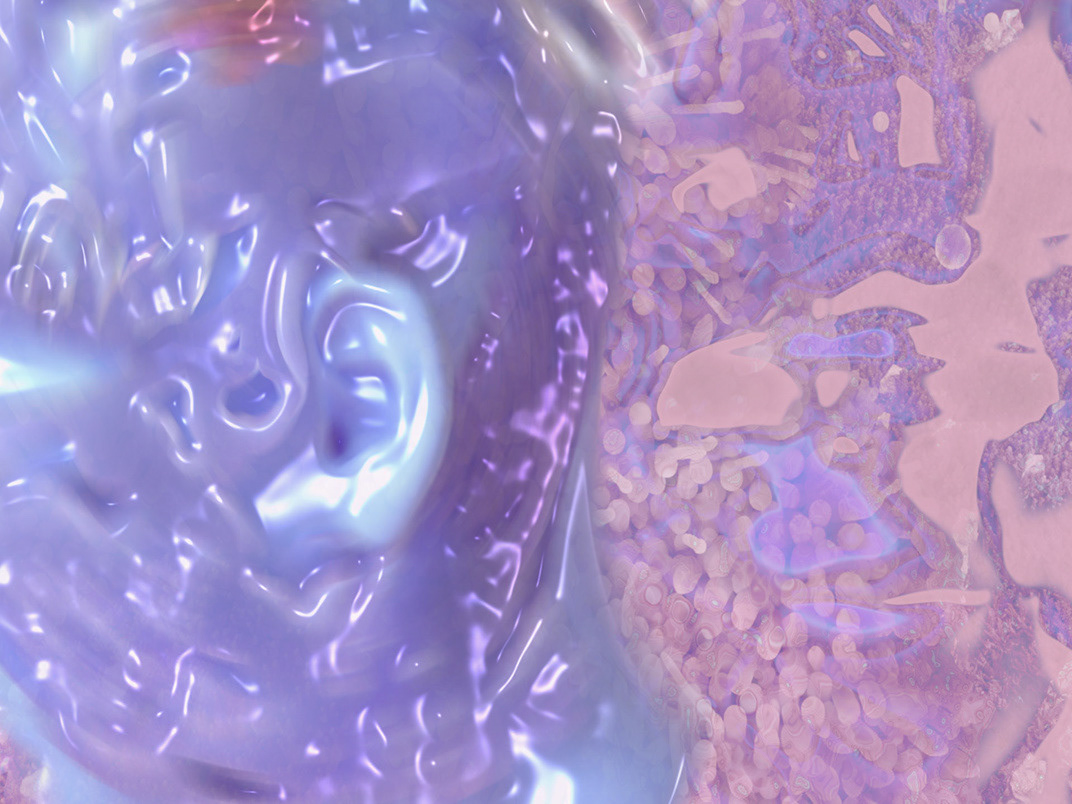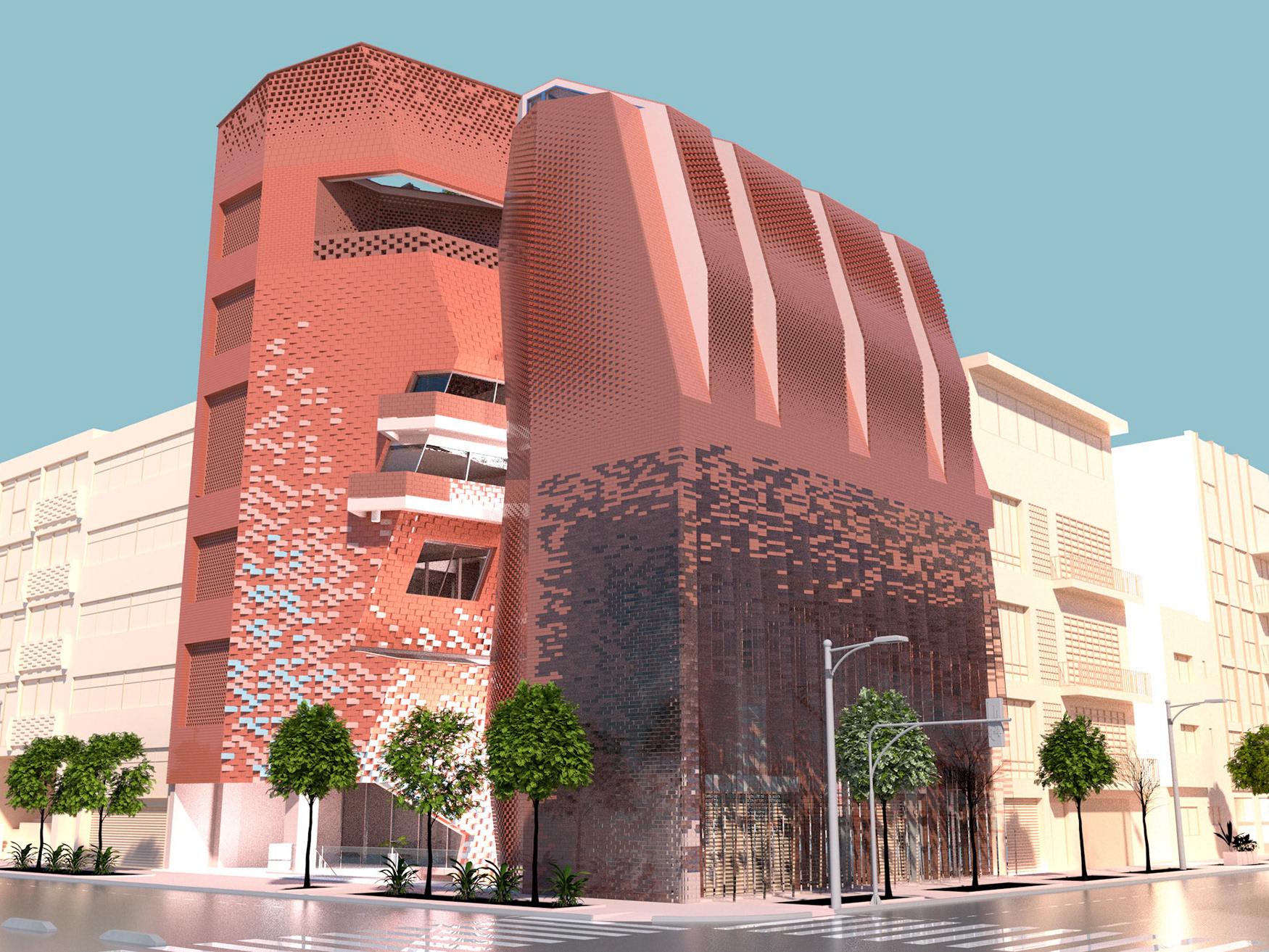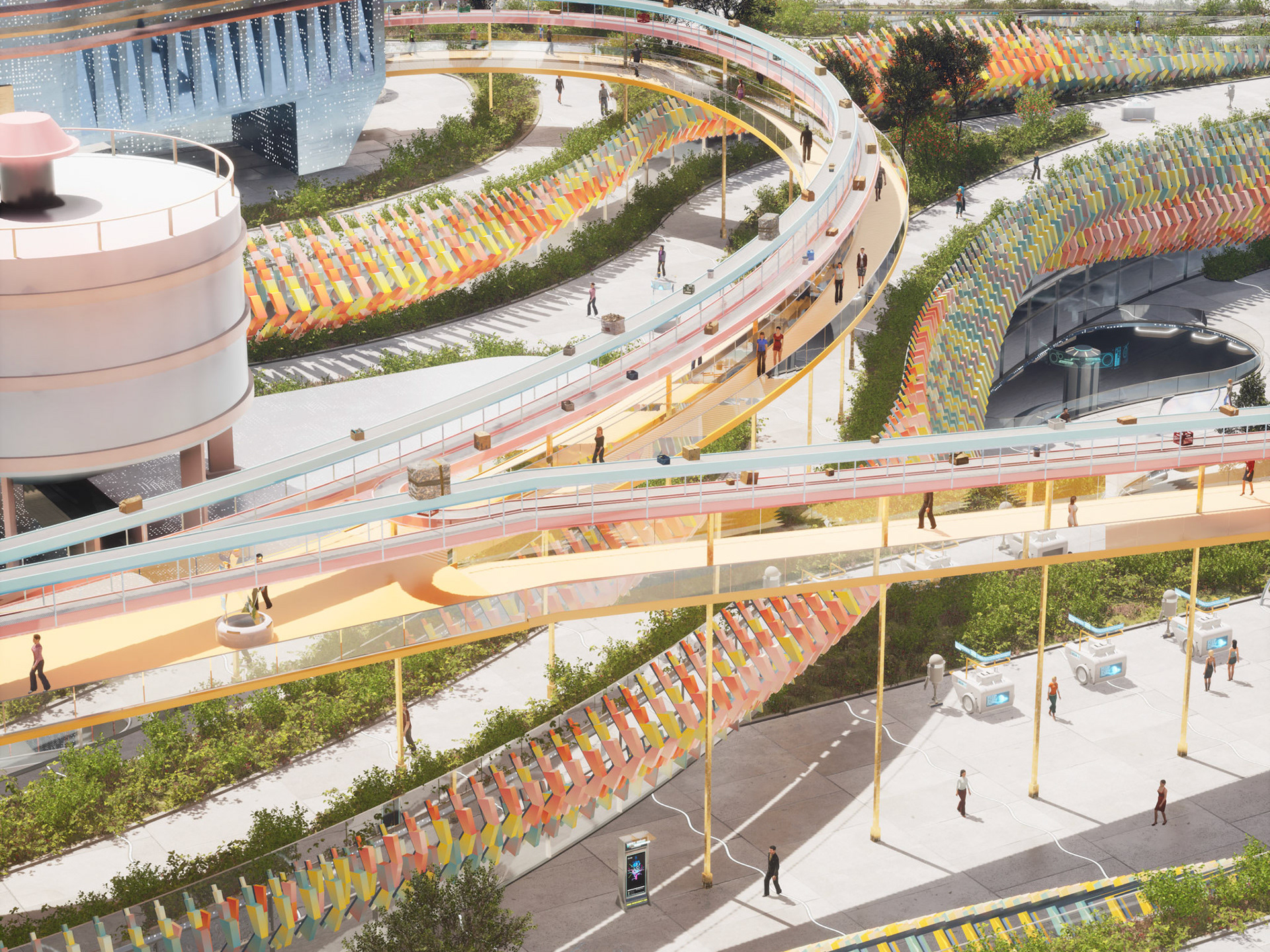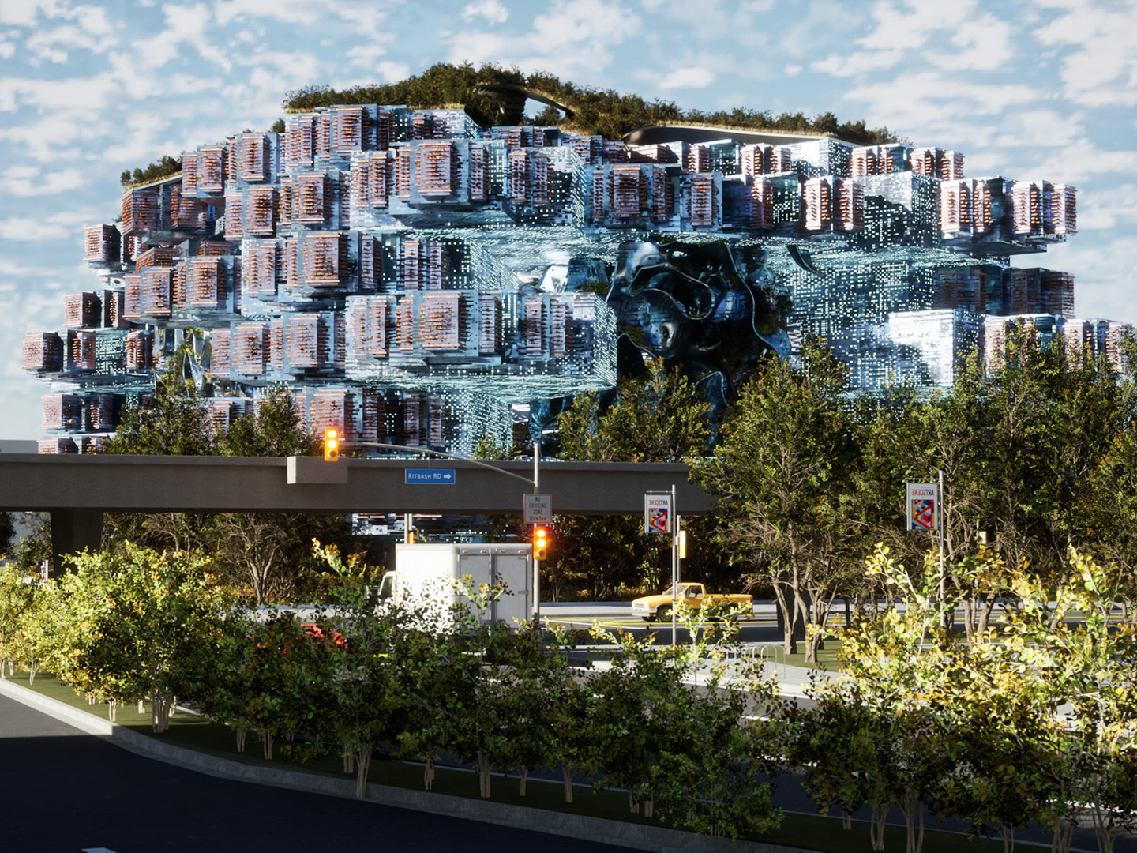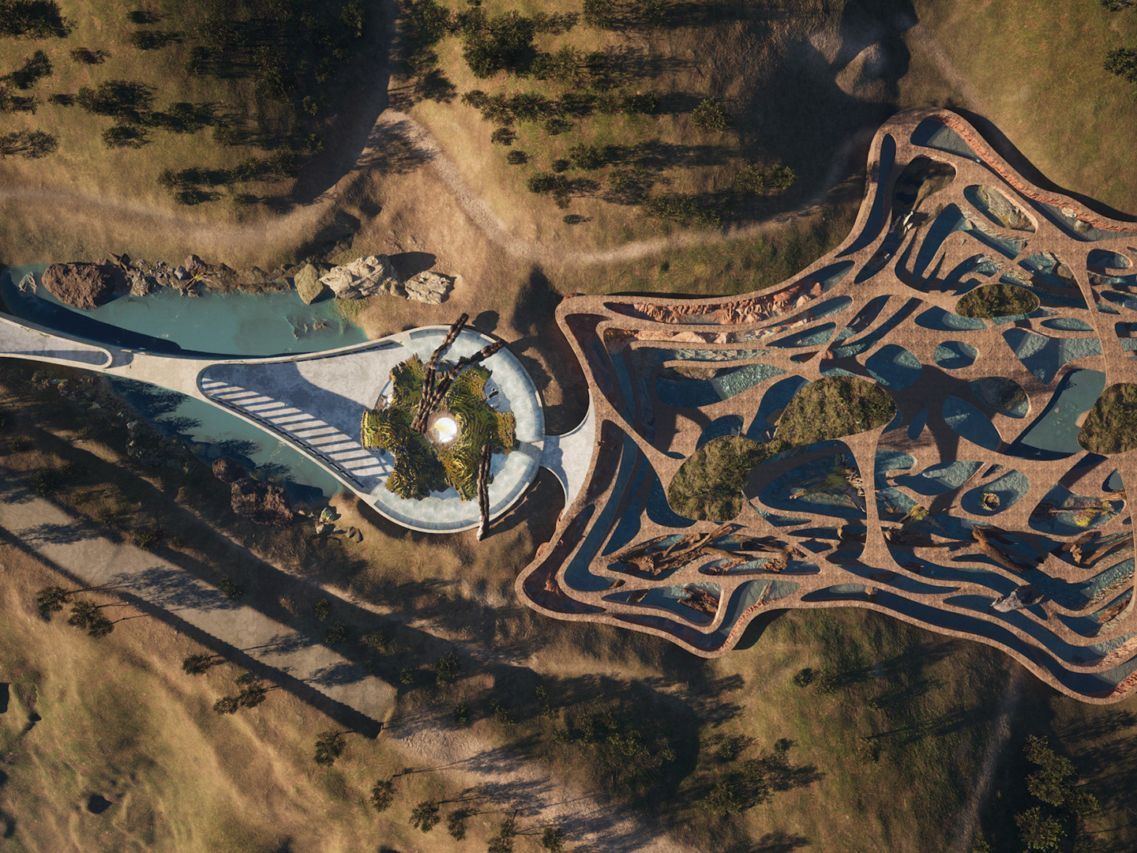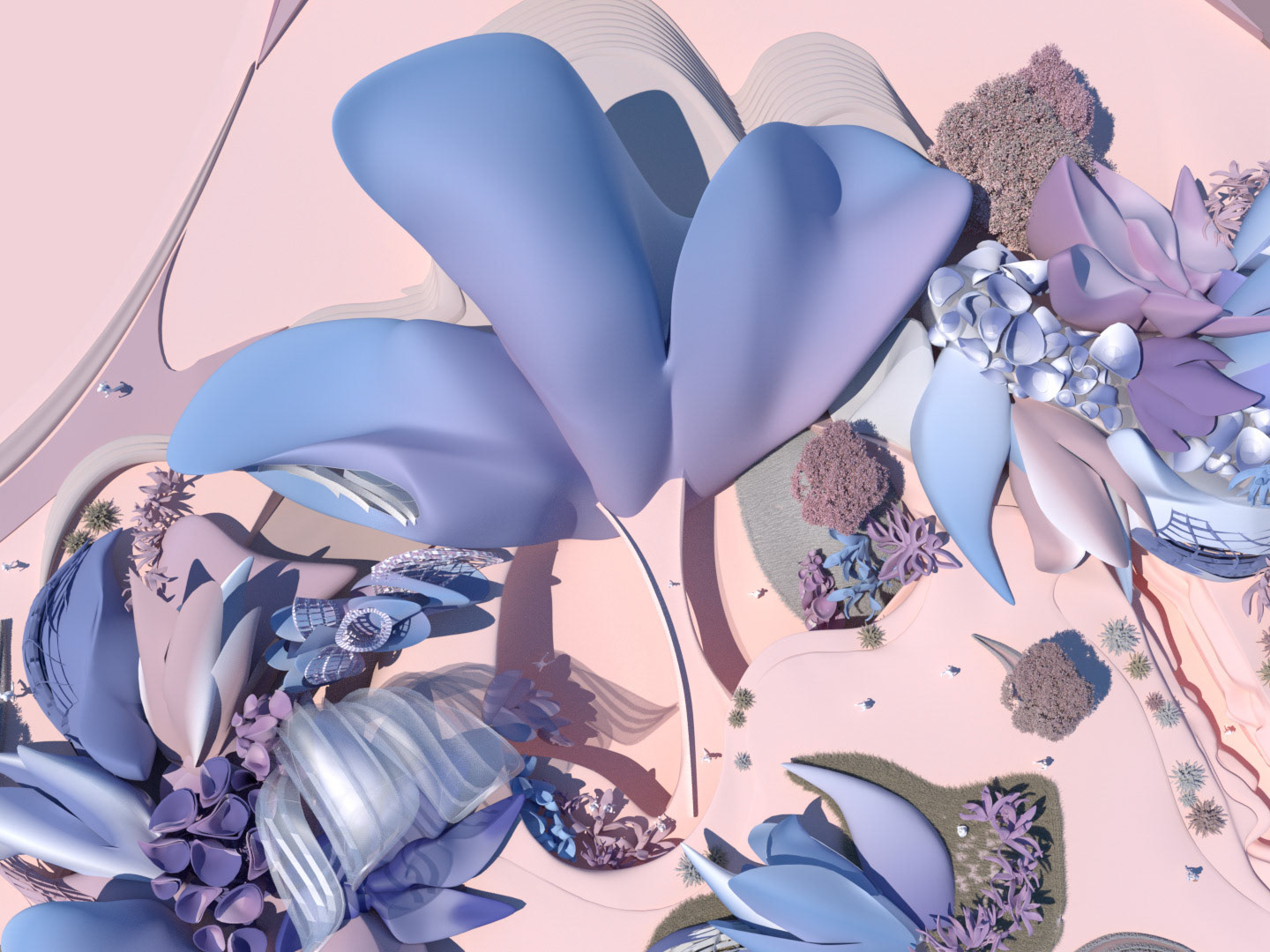The Opus is distinguished by its captivating fully glazed skin, showcasing a harmonious blend of innovative solutions. It consists of two imposing concrete towers connected by an elegant steel bridge and a grand steel-supported atrium roof at the base, all complemented by a seamless facade adorned with glazed curtain walling. The external facades feature a mesmerizing pattern of transparent glazing, while the inner "void" area flaunts deep blue glazing, creating a striking contrast.
To delve deep into the analysis and comparison of tectonic assemblies, the project employs advanced digital reconstruction techniques. Drawing inspiration from the design of the renowned Uppsala Concert and Congress Hall by Henning Larsen Architects, as well as taking cues from The Opus itself, we skillfully integrate the glazing and alucobond system. This approach allows us to understand the complexities of the building's construction and explore the intricacies of its architectural design.
Moreover, the project delves into the economic and foundational aspects of the facade system, fostering technical expertise and a keen awareness of the cultural elements embedded in the design. The objective is to gain an alternative understanding of tectonic principles while embracing the architectural process of expression wholeheartedly. By investigating both the technical and cultural dimensions of the facade system, we seek to foster a comprehensive understanding of tectonic principles while embracing the full architectural process of expression.

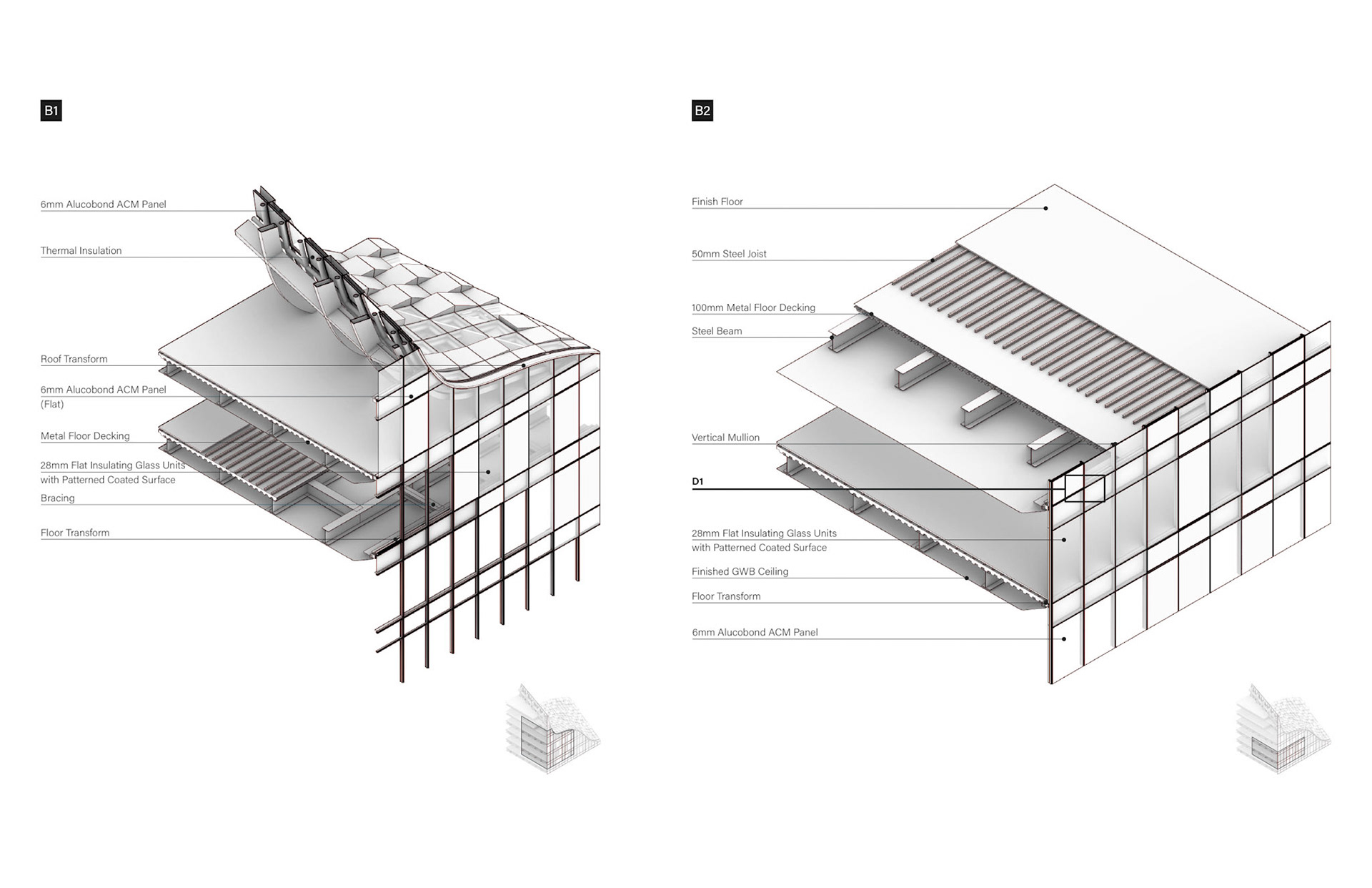
External Façade Curtain Wall
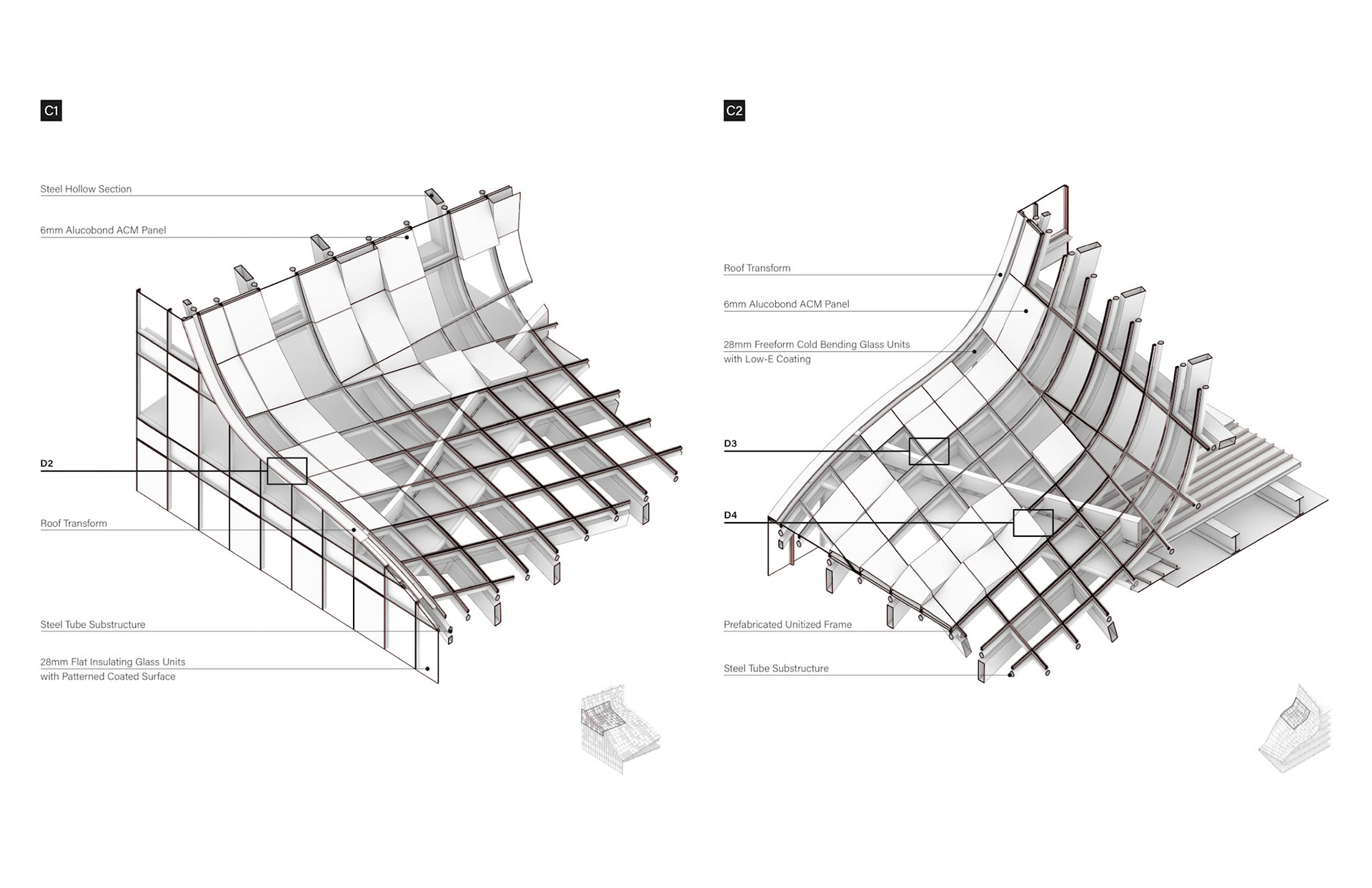
Central Void Façade Curtain Wall

Detail Drawing
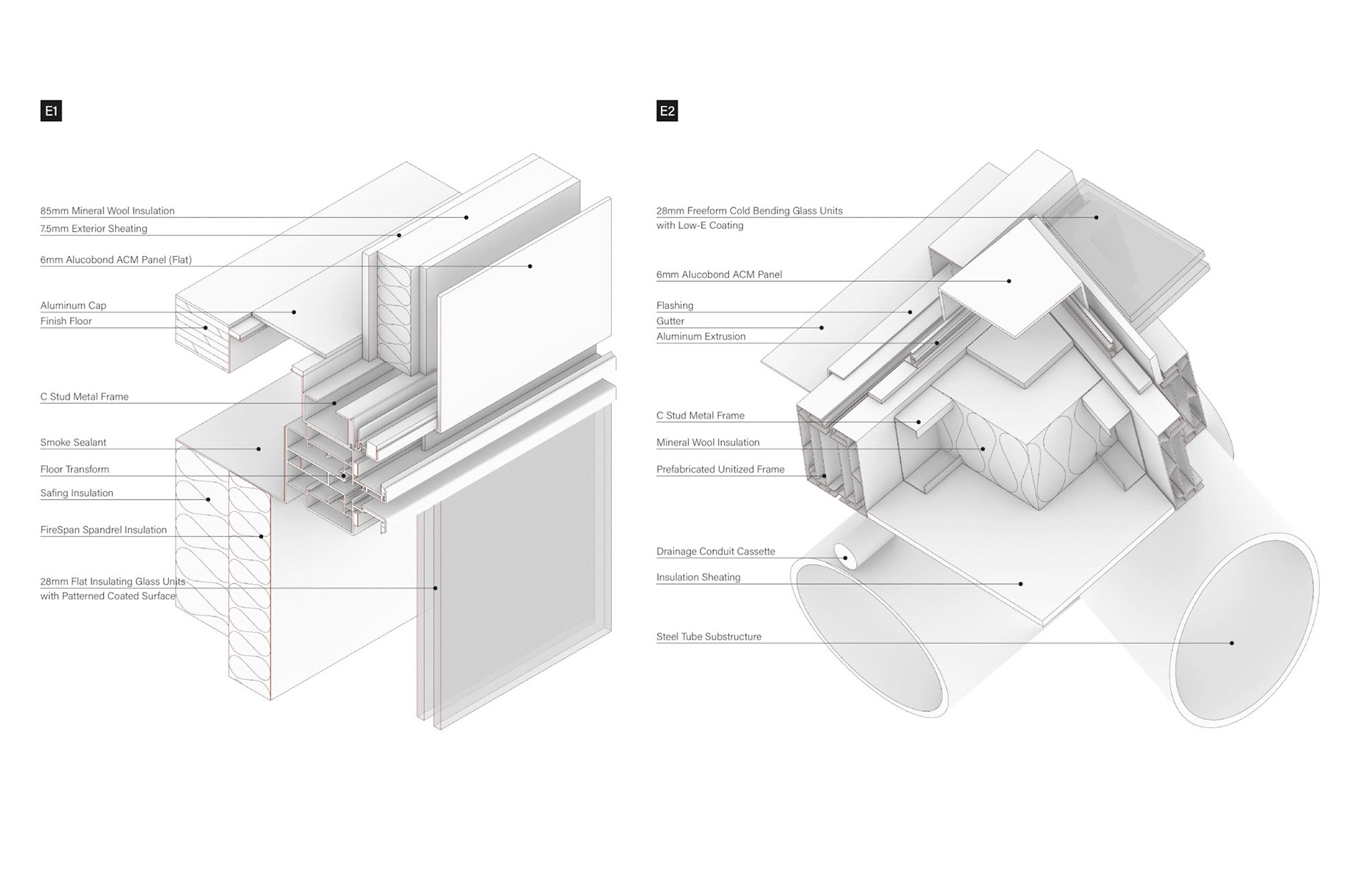
Detail Drawing

Wall Section
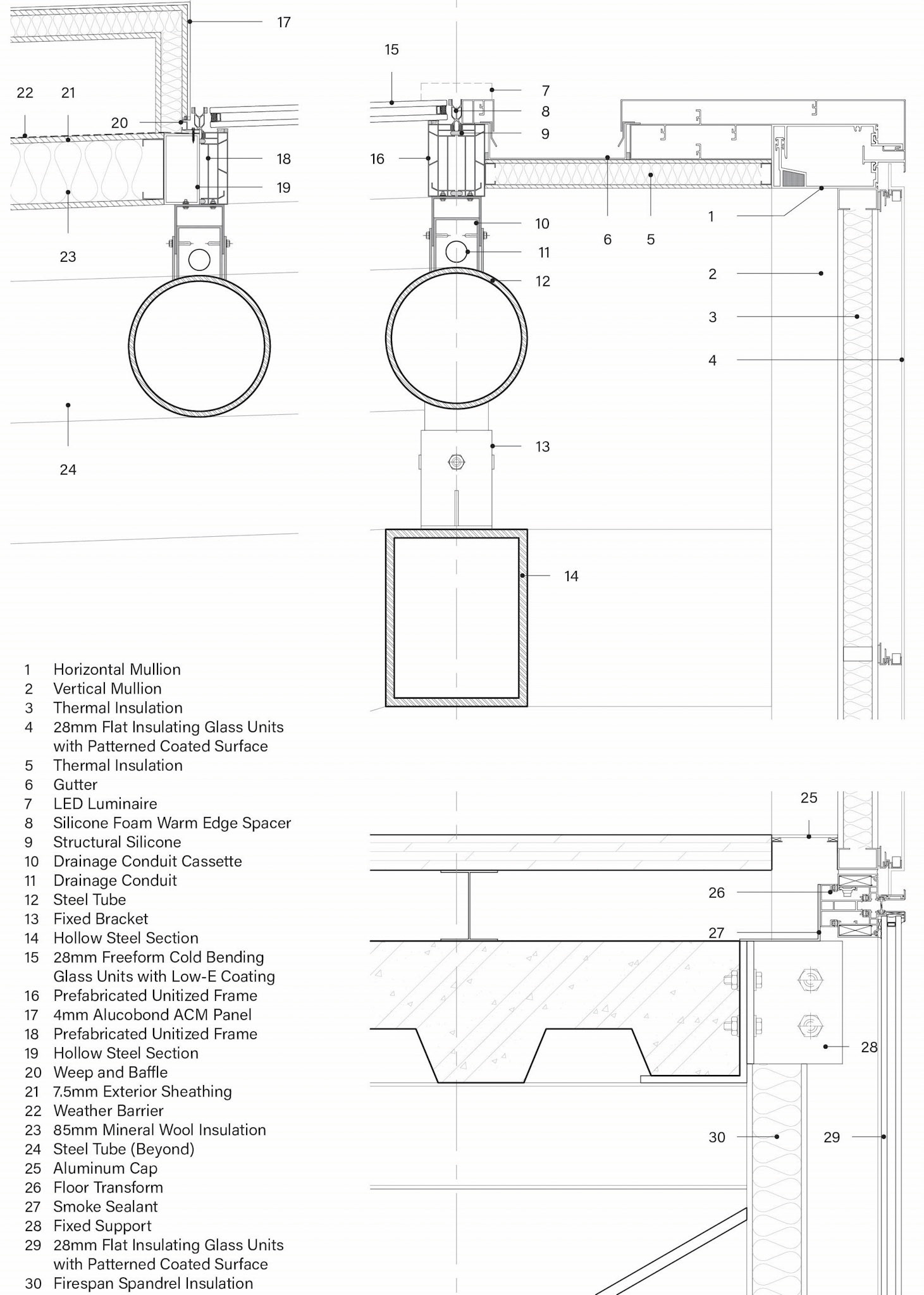
Details
Spring 2022 / Academic Project / SCI-Arc
Instructor / Randy Jefferson, Dwayne Oyler
Partner / Wei-Chieh Wang, Wei-Hung Chen, Freeland Livingstone
Instructor / Randy Jefferson, Dwayne Oyler
Partner / Wei-Chieh Wang, Wei-Hung Chen, Freeland Livingstone
